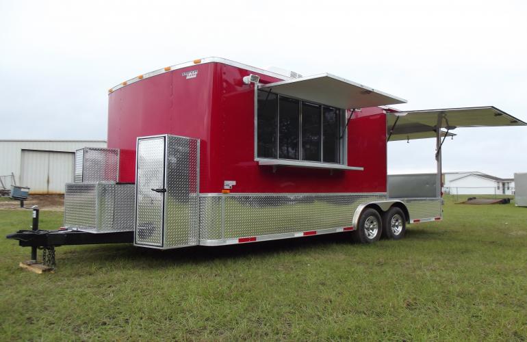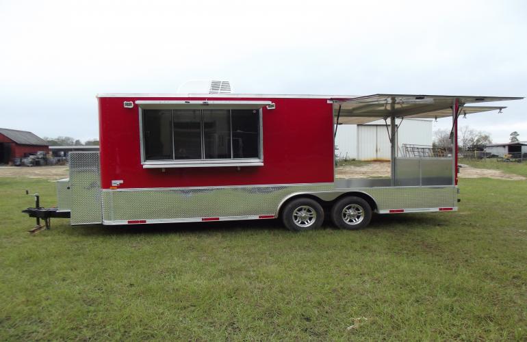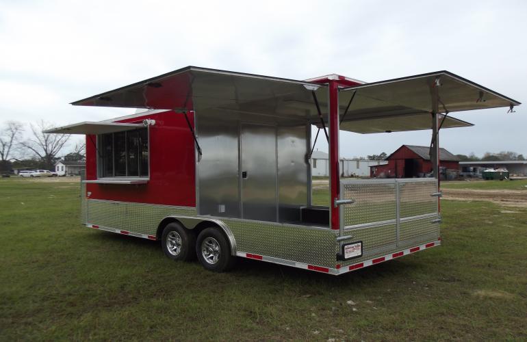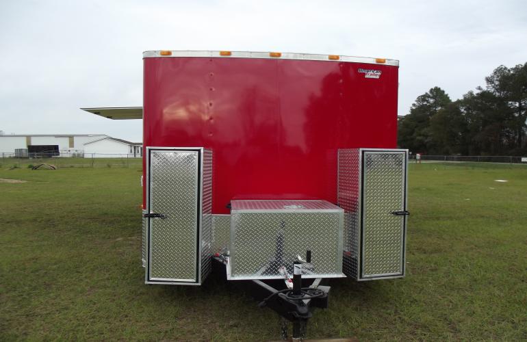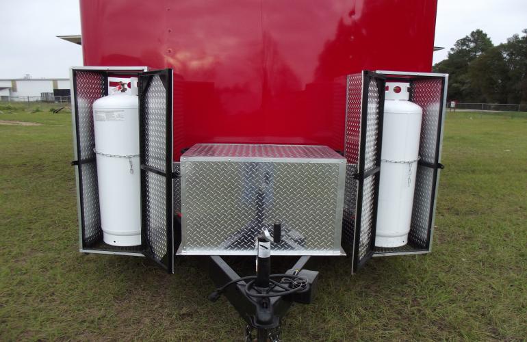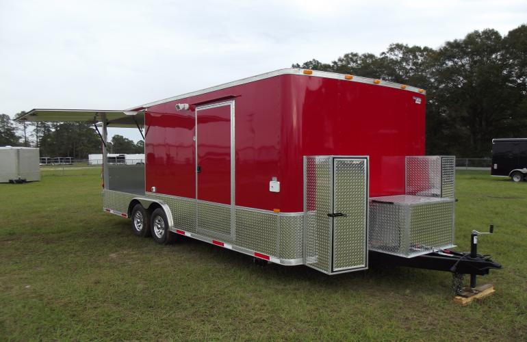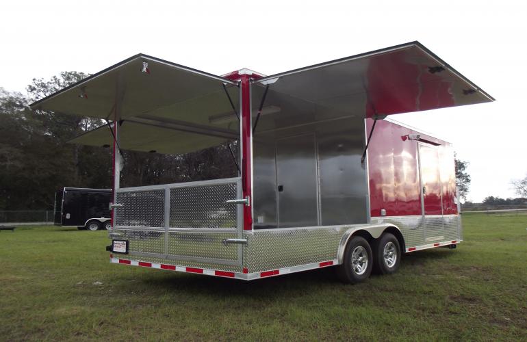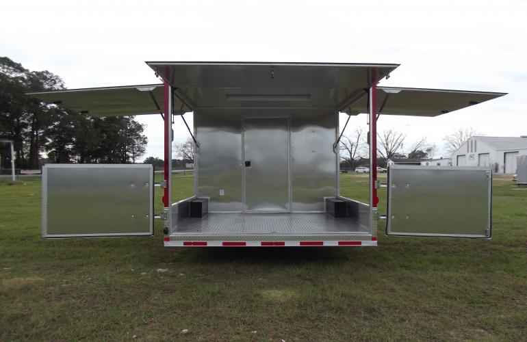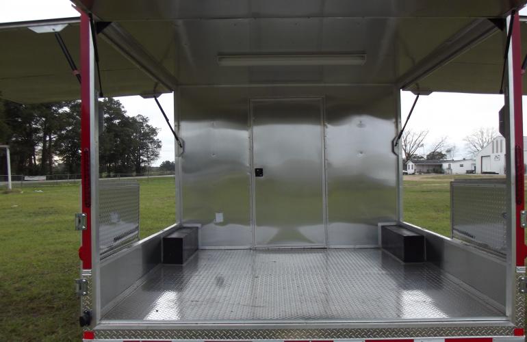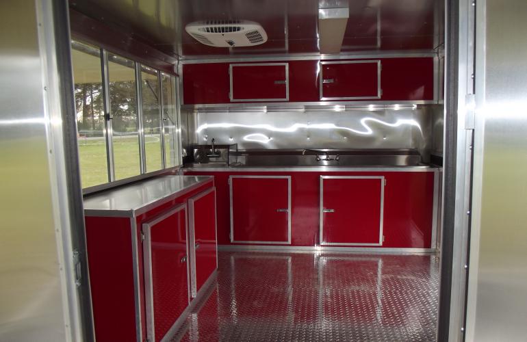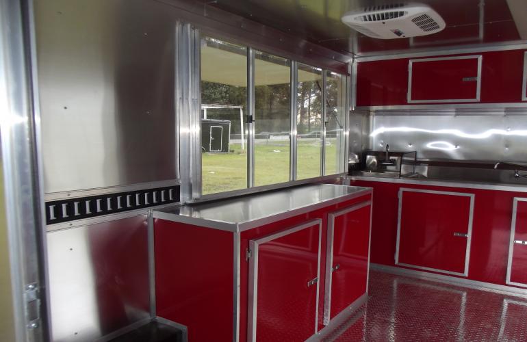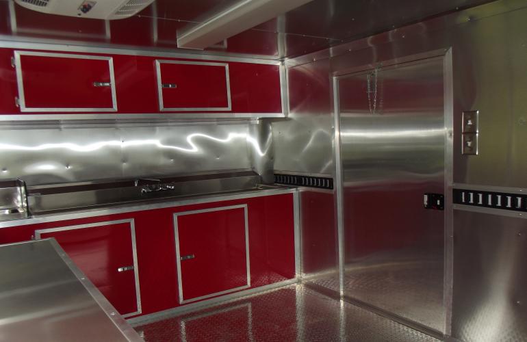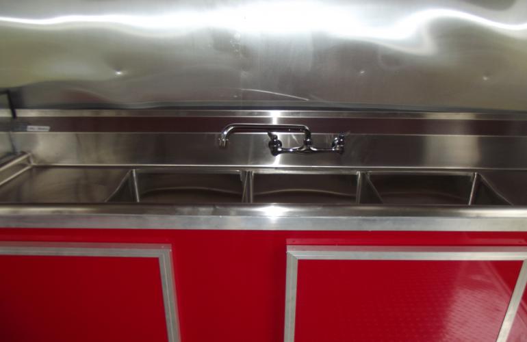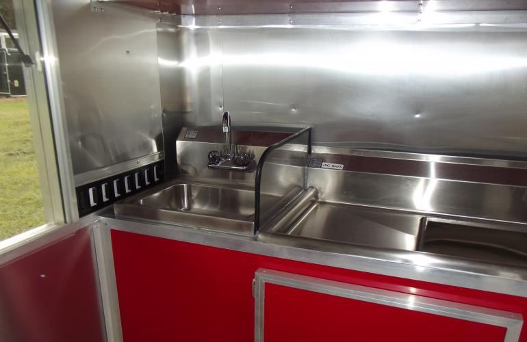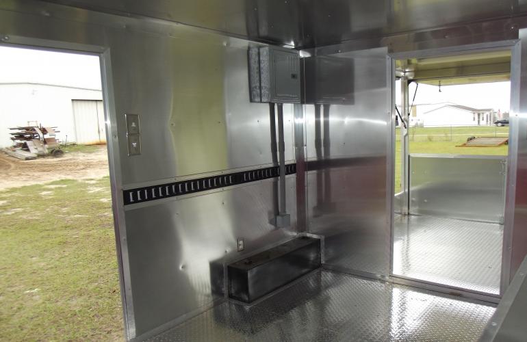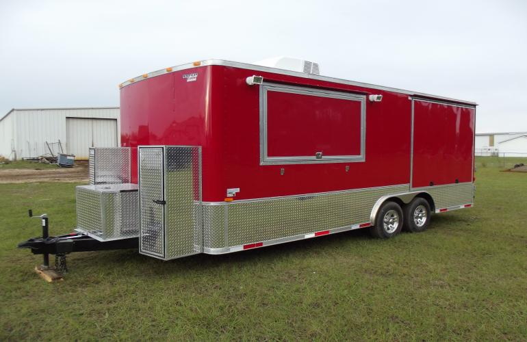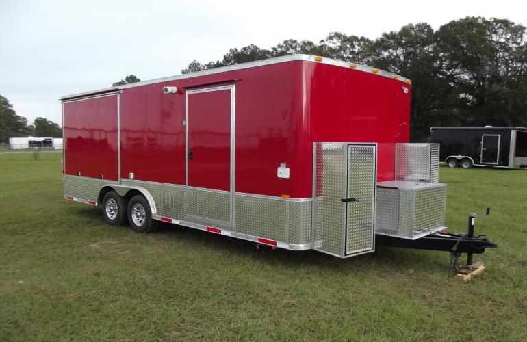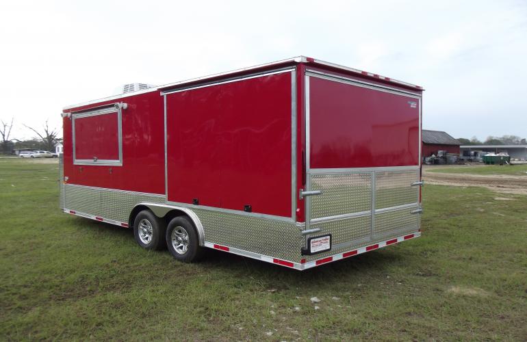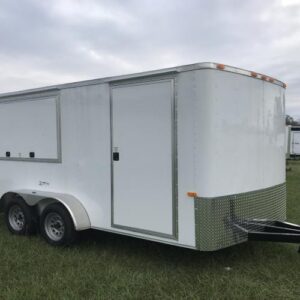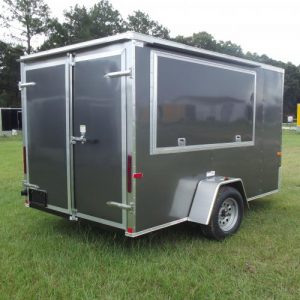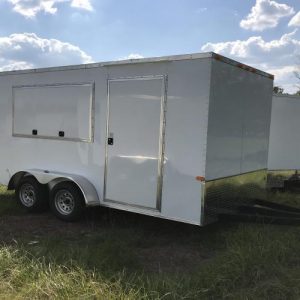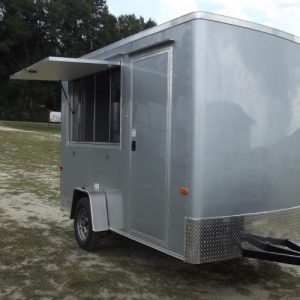Description
8.5′ x 20′ Tandem Axle – Open Up Porch Concession Trailer.
Included Features:
- 12 Foot Enclosed trailer with an 8 foot open up porch on the rear
- Radius Front Nose Design
- 2×6 Tubular main frame – (No I-beam)
- 16″ on center floor cross members
- Tubular 16″ on center tubular wall studs
- Tubular 16″ on center tubular ceiling cross members
- Extended Front Triple Tube Tongue
- 5200 lb Dropped Leaf Spring Axles
- Electric Brakes on Both Axles
- Easy Lube Hubs
- Electric brake wiring inside steel tubing main frame
- Aluminum Wheels (6-Lug) with Radial Tires 225/75/15
- 3/4″ Plywood Floor
- 7/16″ OSB walls and roof
- Aluminum Walls Interior – Mil finish
- Aluminum Ceiling Interior – Mil Finish
- (1) Row of e-track down each wall – in the 12 foot enclosed part of trailer
- Victory Red .030 Exterior Aluminum
- Semi Screwless Exterior
- 24″ Diamond Tread Sides and Rear
- Diamond Tread Front Stoneguard
- (1) 40″ x 74″ concession window with sliding glass windows
- (1) Aluminum exterior Removable serving shelf
- (1) 36″ Door with R/V Latch – Located on the Curb Side of the trailer
- (1) 32″ Door with R/V latch – Located on the porch on the trailer
- (2) 100 lb Propane Tanks with (2) Propane tank cages wrapped in Diamond tread
- 5000 lb Scissor Jacks – Under all (4) corners of the trailer
- Rear open up 8′ porch = (2)8×5.5 lift up awnings, (1) 4′ x 8′ lift up awning, and half set of Double doors on the rear
- Diamond Tread on the outside of half double door – Located on the rear of trailer
- Diamond Tread Generator Box – Located on the hitch of the trailer
- 7 foot Interior height
- Asphalt Undercoating
- Drip edges over all doors
- 2000 lb Tongue Jack
- (1) 12 volt Dome Light
- Deluxe Tag bracket w/ Light
- Sand foot on Tongue Jack
- Corrugated Galvanized Mesa Roof
- Insulated Walls and ceiling in the 12 foot front part of trailer
- Diamond Tread Flooring (interior) .063 Heavy Gauge
- Diamond Tread Flooring on the 8′ rear Porch area is .063 gauge
- (3) Compartment sinks w/ Splash Guard
- Hand Wash Sink
- Both Hand wash Sink & # compartment sinks set inside base cabinets
- 6 Gallon Hot Water Heater
- 30 Gallon Freshwater tank
- 52 Gallon Gray Water tank
- 8 Foot of Upper Cabinets – Located above the sinks
- 6 Foot Base cabinet – Under the concession window – Cabinets in red aluminum
- 13,500 BTU A/C Unit w/ Heat
- 50 Amp Electrical Package
- (4) Interior total outlets
- (1) exterior GFI outlet – Located on the porch
- (2) 4′ LED Lights Inside
- (1) 4′ LED light on porch
- (3) LED adjustable Floodlights
- 50 Amp Panel Box
- 50 Amp Ship to Shore Cord (25 foot Lifeline)

